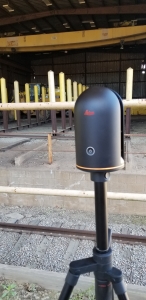One of the hardest aspects of renovation projects is getting accurate field information. “Back in the old days,” we made a site visit, sketched out a floor plan, pulled some measurements with a tape measure, took some photographs (maybe some video), and hoped we captured enough information. We would start to draw and quickly discover that we left out a crucial measurement (or twelve) and would have to return, maybe several times.
Now, with the introduction of 3d laser scanners and 3d cameras, we have the ability to gather millions of data points in just one site visit. What’s more, we are able to produce a 3-dimensional model that can be used inside the CAD software making production of the existing conditions more accurate and less time-consuming. Finally, we can produce a 3-dimensional walkthrough model from the scans that allow other shareholders (owners, prospective tenants, engineers, contractors, and others) the opportunity to see the space without traveling to the space wasting precious time and money!
3-d scanning is a service we have been providing our clients for many years, and the technology keeps getting better!
