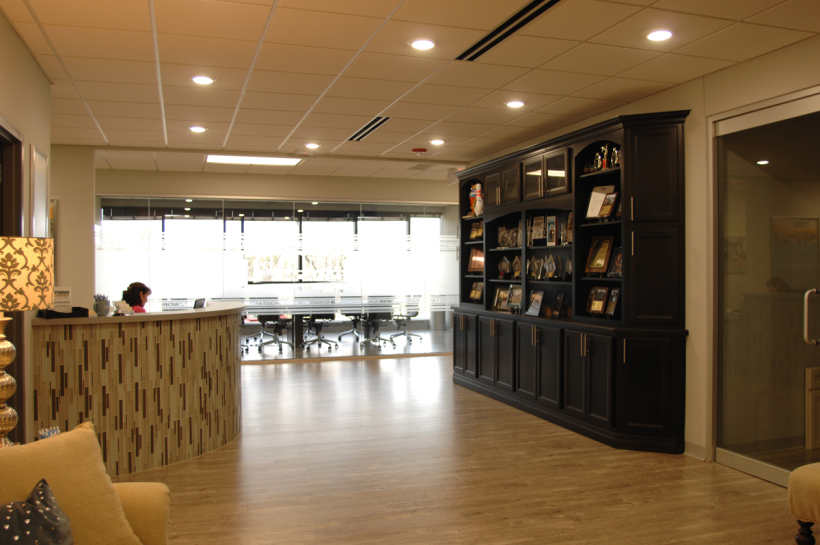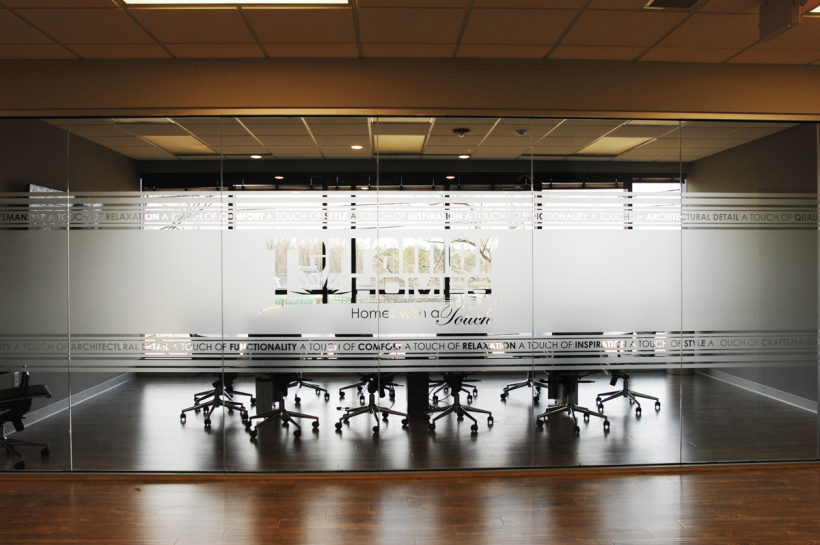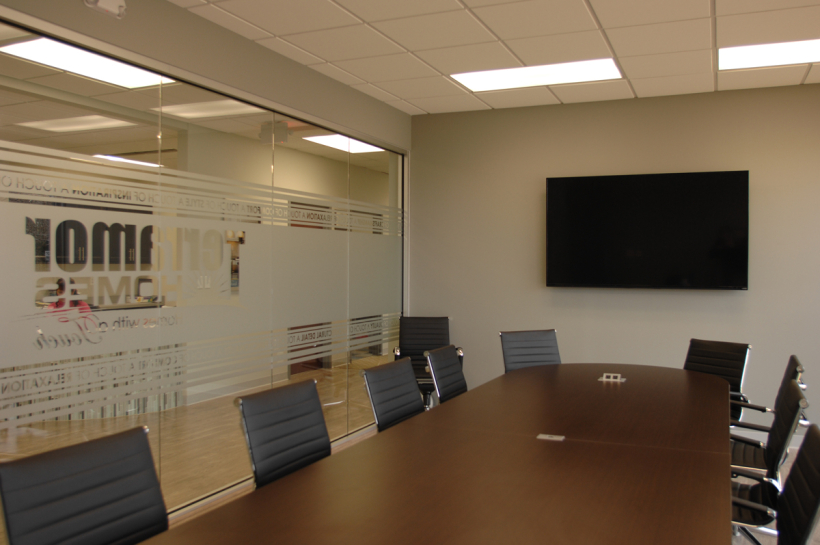Terramor Homes, a home builder, was rapidly expanding and needed more office space. The landlord of their building contacted the design-build team of Gontram Architecture and Ten Penny Construction to explore alternatives that would allow Terramor Homes to expand, and stay in the building. After numerous alternatives were generated, it was decided that the most cost-effective strategy (and best long term strategy for the building) would be to move out of their existing suite into a newly renovated office fitup suite across the hall. The new suite doubled their existing footprint, with more offices, larger conference room, a dedicated Design Center for potential homeowners, and more!
Description
Details
| Categories | Commercial, Office, Renovation/Remodel |



