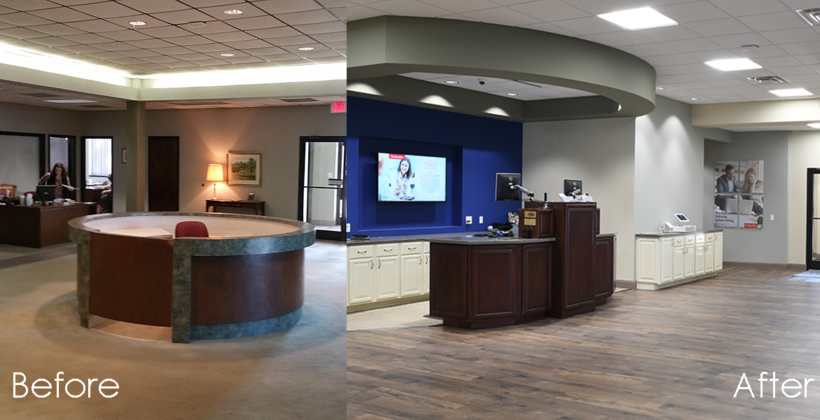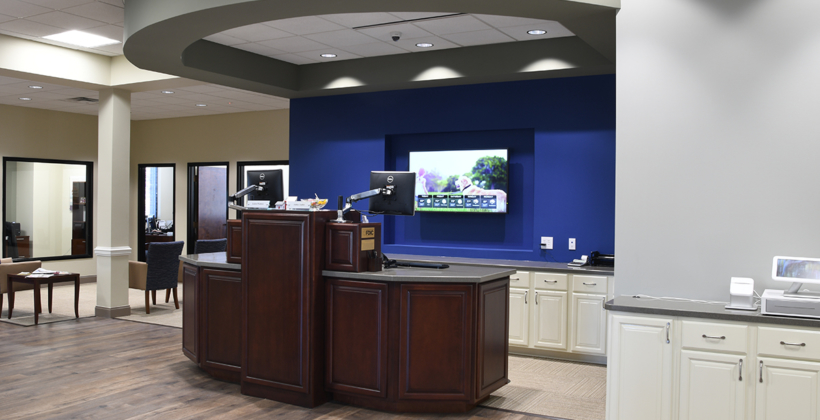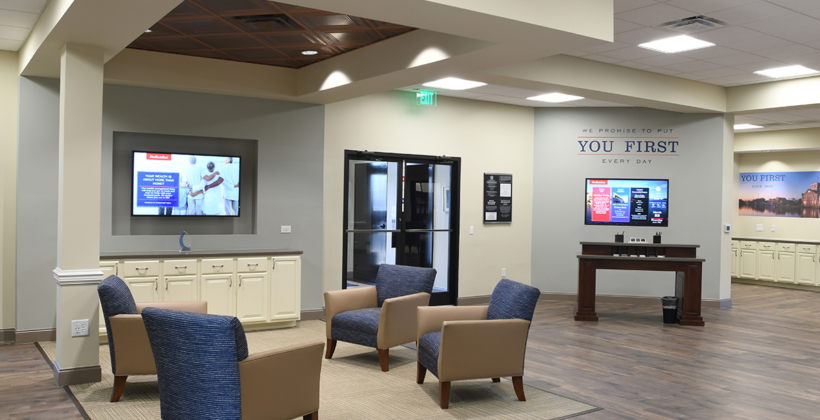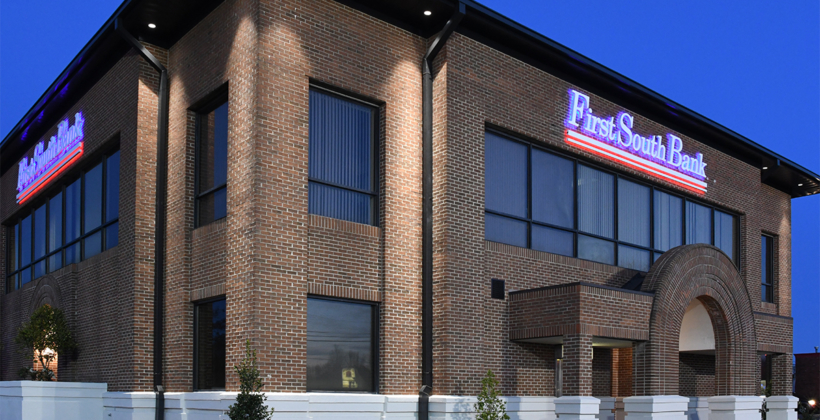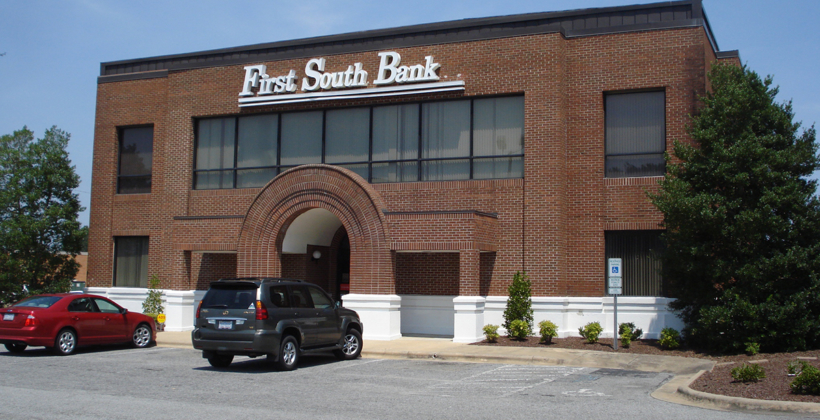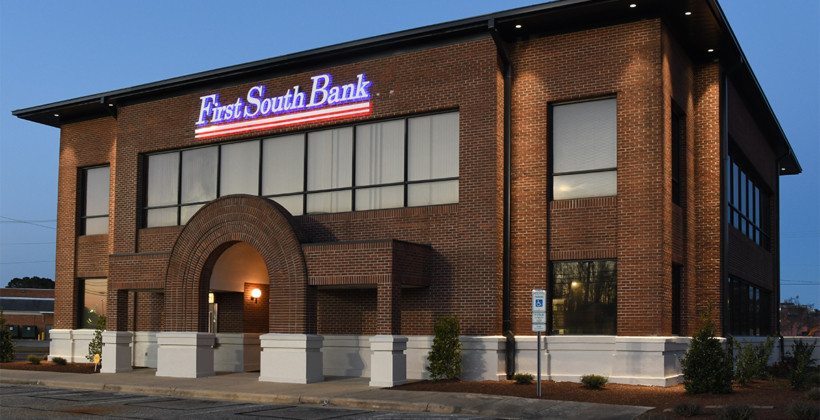In early 2016, First South Bank engaged Gontram Architecture to help solve a problem: improve the appearance and customer experience of their bank lobby. In March of 2017, First South Bank re-opened one of their older branches, located in Washington, NC.
The exterior and public areas underwent extensive renovation. The previously-cavernous and dark customer lobby was reorganized to maximize use of the space and making it more comfortable. Bulkheads and soffits were used to help break up the space and define more intimate spaces. The traditional teller line gave way to teller pods to create a much more customer-friendly experience, while actually providing more security. Waiting areas were re-distributed and upgraded. LED light fixtures were installed throughout the 1st floor. A new mechanical system was installed for greater control and comfort.
The exterior of the building was also upgraded with new roof extensions, soffits, lighting and metal roof panels to address some aesthetic and functional desires. New landscaping was also installed.
All construction was performed while the 2nd floor of the building remained occupied. Retail banking functions on the 1st floor were temporarily relocated for 2-1/2 months during construction.

