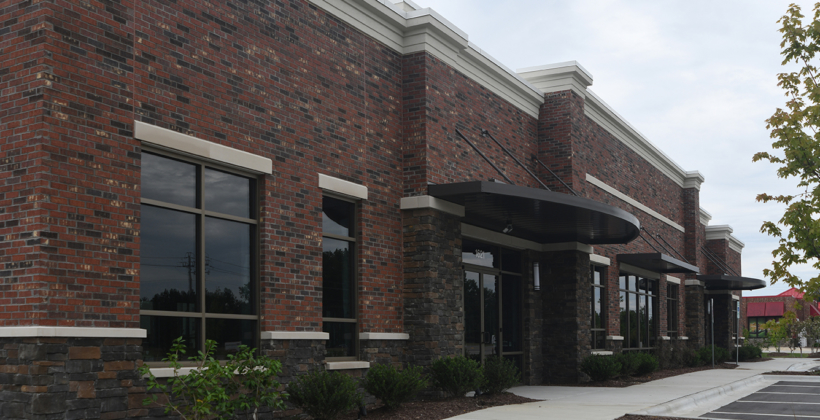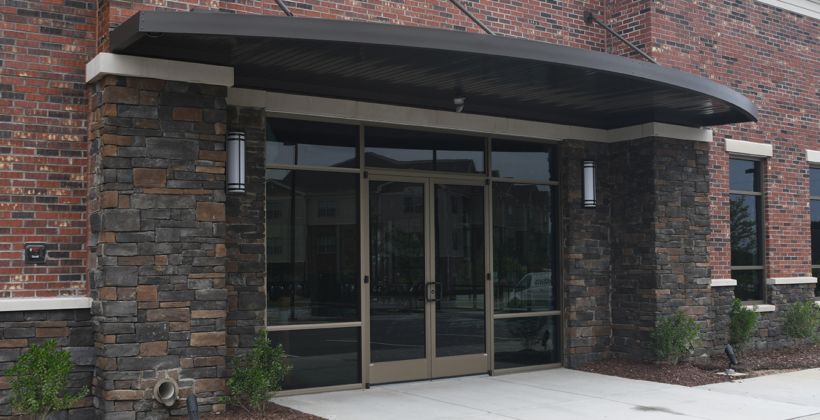A new medical office shell building was recently completed by Gontram Architecture. The 10,000 speculative medical office building was built in the town of Clayton, NC, just blocks away from the new hospital. The new building completes a development owned by the Client that mixes residential, retail and medical office.
The building is constructed of conventional steel, steel studs and brick veneer. Energy-efficient aluminum storefront with thermal breaks and low-e glazing accents the façade. Projecting aluminum canopies mark the entrances.
A tenant mix of dental and medical general practitioners is anticipated. The building was designed to have the flexibility to add a drive-thru for a future pharmacy, if needed.


