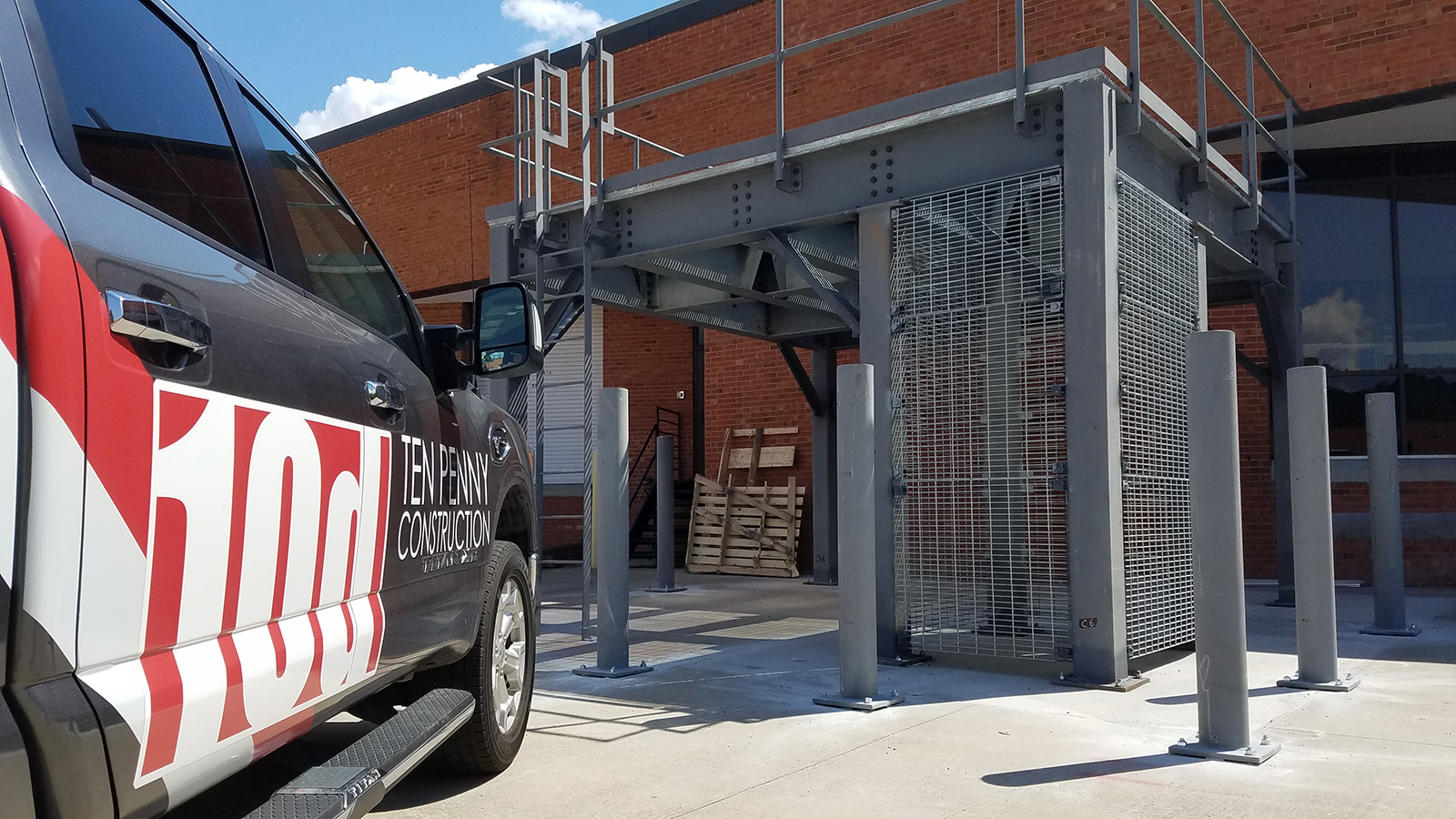In 2000, one of the very first projects Gontram Architecture and Ten Penny Construction delivered using the Architect-led Design-Build method was the Connor Properties Lab and Office Building in Durham, NC. The anchor tenant for that 20,000 sq. ft. building was Enthalpy Analytical, a laboratory that specializes in analyzing for pollutants and other constituents in air, soil, water and tobacco products.
Since 2000, Enthalpy Analytical has grown several times. Most recently in 2011, they added a 2nd location. Each time, Enthalpy contacted Gontram Architecture and Ten Penny Construction to facilitate its growth.
Now, Enthalpy Analytical is consolidating its operations in one location, expanding into adjacent tenant space and adding laboratory space. Once again, Gontram Architecture and Ten Penny Construction are coordinating the effort through Architect-led Design-Build for a streamlined approach to the design and construction process.
An interesting element of the project is the construction of a steel platform behind the laboratory space. This platform will support a 3000-gallon liquid nitrogen tank, and hold it up 2 feet above the floodplain, as required by FEMA and Durham Floodplain Management. It will end up being 9’+ above the ground, weighing over 37,000 pounds when full!
…all in the name of science!




